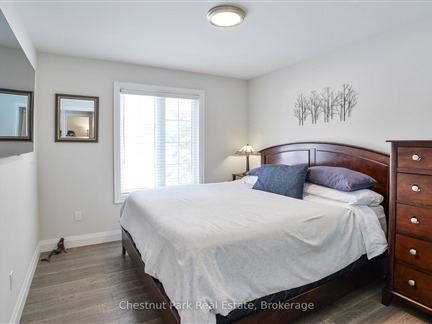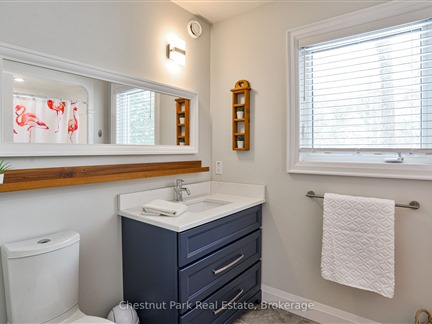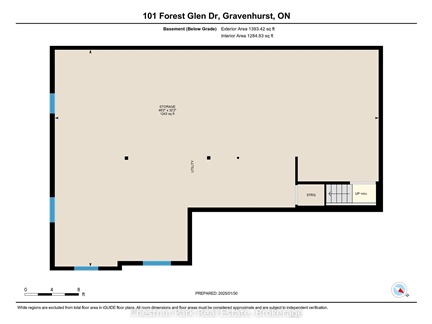101 Forest Glen Dr
Muskoka (S), Gravenhurst, P1P 1A1
FOR SALE
$899,900

➧
➧




























Browsing Limit Reached
Please Register for Unlimited Access
3
BEDROOMS2
BATHROOMS1
KITCHENS10
ROOMSX11956847
MLSIDContact Us
Property Description
Stunning Modern Bungalow in Gravenhurst - Minutes to Lake Muskoka! Nestled on a quiet cul-de-sac in beautiful Gravenhurst, this exceptional 3-bedroom, 2-bathroom bungalow seamlessly blends modern luxury with Muskoka charm. Built in 2021, this home sits on a private, tree-lined comer lot, just minutes from Lake Muskoka, scenic trails, an elementary school, and all essential amenities. Step inside to soaring vaulted ceilings and a bright, open-concept layout designed for both comfort and style. A large electric fireplace and built-in sound system anchors the living space, making it perfect for entertaining or unwinding in a cozy atmosphere. The chef-inspired kitchen boasts stainless steel appliances, a gas stove, quartz countertops, and under-cabinet lighting for a sleek, contemporary feel. Step outside to a spacious deck that extends off the main living area, offering the perfect spot to relax or entertain while overlooking the private, tree-lined backyard. The high ceiling in the unfinished basement is bathed in natural light from oversized windows, offering endless possibilities-whether you envision a recreation room, home gym, or additional living space. Pre-wired with electrical outlets and ready for your personal touch, this space is a blank canvas waiting to be transformed. Practicality meets convenience with three strategically placed central vac outlets, making cleaning effortless. A spacious 2-car garage provides ample storage for vehicles, outdoor gear, or seasonal toys. Tucked away on a peaceful, family-friendly cul-de-sac, this home is the perfect Muskoka retreat-offering modern elegance, natural beauty, and unbeatable location.
Call
Listing History
| List Date | End Date | Days Listed | List Price | Sold Price | Status |
|---|---|---|---|---|---|
| 2023-05-15 | 2023-06-12 | 28 | $924,999 | - | Terminated |
| 2023-03-13 | 2023-05-15 | 63 | $949,999 | - | Terminated |
| 2023-05-15 | 2023-06-12 | 28 | $924,999 | - | Terminated |
| 2023-03-13 | 2023-05-15 | 63 | $949,999 | - | Terminated |
Property Features
Beach, Cul De Sac, Golf, Lake Access, Rec Centre, School Bus Route
Call
Property Details
Street
Community
City
Property Type
Detached, Bungalow
Approximate Sq.Ft.
1500-2000
Lot Size
150' x 80'
Acreage
< .50
Lot Irregularities
Corner Lot Location
Fronting
East
Taxes
$4,090 (2024)
Basement
Full, Unfinished
Exterior
Stone, Vinyl Siding
Heat Type
Forced Air
Heat Source
Gas
Air Conditioning
Central Air
Water
Municipal
Parking Spaces
3
Garage Type
Attached
Call
Room Summary
| Room | Level | Size | Features |
|---|---|---|---|
| Living | Main | 15.78' x 16.83' | Electric Fireplace, Open Concept, Vaulted Ceiling |
| Dining | Main | 12.27' x 10.66' | W/O To Deck, Open Concept, Vaulted Ceiling |
| Kitchen | Main | 12.27' x 9.25' | B/I Appliances, Open Concept |
| Prim Bdrm | Main | 14.14' x 11.91' | 3 Pc Ensuite, Closet Organizers |
| 2nd Br | Main | 9.94' x 11.75' | |
| 3rd Br | Main | 9.91' x 10.86' | |
| Laundry | Main | 8.69' x 6.66' | Large Closet, Walk Through, Access To Garage |
| Foyer | Main | 9.28' x 5.81' | Open Concept |
| Other | Bsmt | 48.13' x 32.22' | Unfinished |
| Other | Main | 21.49' x 20.31' |
Call
Listing contracted with Chestnut Park Real Estate
Similar Listings
***ASSISGNMENT SALE - HOME CURRENTLY UNDER CONSTRUCTION WITH A COMPLETION DATE OF APRIL 10, 2025***Stunning Brand New 4-Bedroom Home in Quiet Gravenhurst NeighborhoodWelcome to 45 McEachern Lane, a beautiful 2,026 sq ft home nestled in a peaceful and serene neighborhood, backing onto lush forested land. Sitting on one of the larger premium lots in this development, this gives you 100 ft of depth to add privacy and outdoor space. This newly built residence offers the perfect blend of modern design and natural tranquility.With 4 spacious bedrooms and 3 well-appointed bathrooms, this home is ideal for families looking for comfort and style. The main floor open-concept living areas feature soaring 9-foot ceilings that create a bright and airy atmosphere throughout. The gourmet kitchen is a standout with upgraded granite countertops, perfect for both everyday meals and entertaining guests.The expansive basement provides an excellent opportunity to create additional living space, with an unfinished area that includes a roughed-in bathroom is ready to be customized to your needs.Enjoy the privacy and beauty of your surroundings, all while being just a short drive away from the amenities of Gravenhurst. Whether youre relaxing in the quiet of the forested backyard or exploring the nearby area, this home offers the ideal balance of modern living and nature.Dont miss your chance to make 45 McEachern Lane your forever home.
Call
This is where family memories are made, where every detail is designed to invite you in and make you want to stay. Tucked in the heart of Gravenhurst, just moments from the vibrant Wharf, the YMCA, and the best of local shopping and dining, this home offers the rare blend of prime location and impeccable craftsmanship. With over 2,200 sq ft of beautiful living space, you'll feel an instant connection from the moment you step inside. The kitchen is a true masterpiece, boasting stunning countertops, under-cabinet lighting that adds a soft glow, and a designated coffee bar and wine area perfect spot for slow mornings and late-night conversations. Whether you're hosting friends or simply enjoying a cozy evening with family, the kitchen's inviting island is the perfect gathering spot, seamlessly connecting to the open-concept dining and living room, featuring a focal fireplace adding warmth and ambiance and making every moment feel a little more special. Open the sliding doors to a brand new deck (2023), leading to a fully fenced backyard perfect for kids and pets alike. A convenient 2-piece bath and laundry area are located just steps from the kitchen and next to the heated, insulated 2-car garage, ideal for Muskoka winters. Upstairs, the primary bedroom is a luxurious retreat with a massive walk-in closet and a spa-like ensuite. Three additional spacious bedrooms and a full bathroom offer comfort and privacy for the whole family. The lower level is equally impressive, featuring a finished family room with a cozy fireplace, rough-in for a future bathroom, and ample storage. With upgrades like a high-end Leviton lighting, conveniences of municipal services and more, this home combines smart functionality with beautiful aesthetics. If you're looking for a family-friendly home with thoughtful details and a prime location, this residence is ready to welcome you. Could this be your next chapter?
Call
New 3 bedroom 2 bath home completed. The large estate lot is fully treed with 295ft frontage in a subdivision of similar properties. It is a short drive to Kahshe lake. There is a marina on the lake as well as one down the road., Kahshe lake has a private members beach and good boating. The property is located close to highway 11 and a short drive to Orillia or Gravenhurst. Pictures and 3D tour are of a recently completed home similar to the new build with the same floor plan and similar finishings. The house has a large 20x12 deck with a metal railing, a high efficiency propane furnace, a HRV system and central Air conditioning. Cathedral ceiling in the great room. Open concept layout featuring wide plank engineered hardwood and tile throughout. Full LED lighting, feature walls and stained false beams throughout, Designer custom kitchen and quartz countertops. Large entrance foyer and main floor laundry. Oversized molding both casing and baseboard. Electric fireplace in the living room. Two bathrooms a 4 piece and 3 piece Primary bedroom ensuite . ICF foundation Tarion warranty. Basement is drywalled with electric outlets and a second electrical pony panel for easy finishing. See plans (attached) for exact measurements.
Call




























Call


